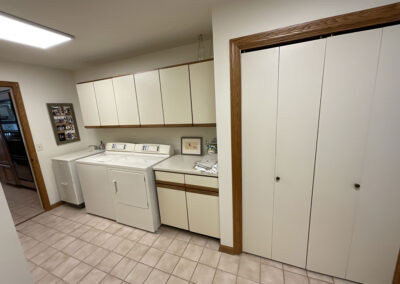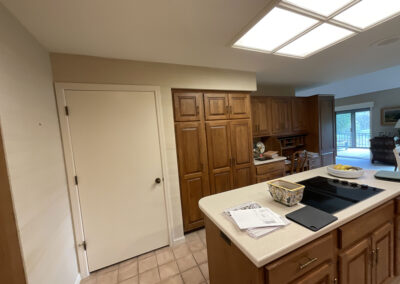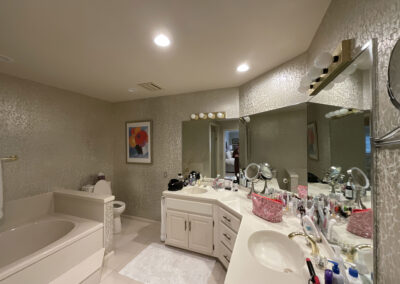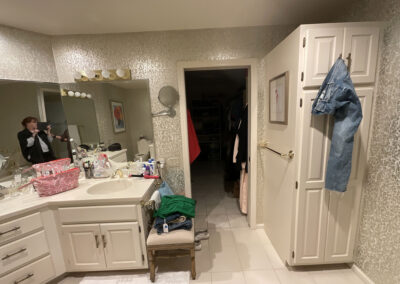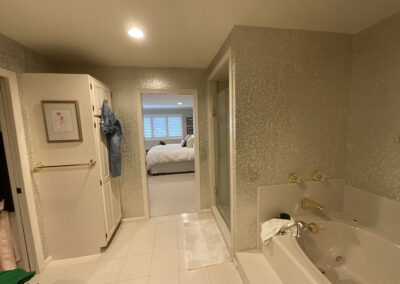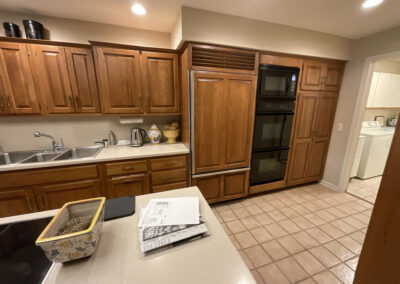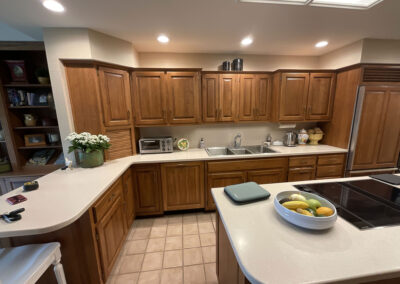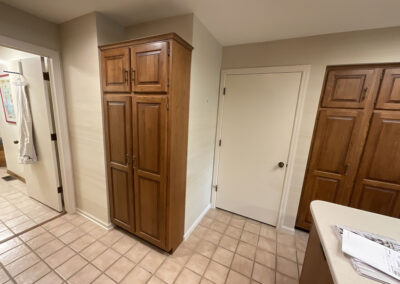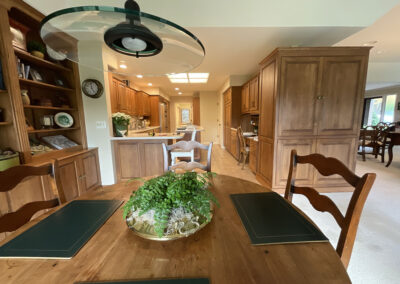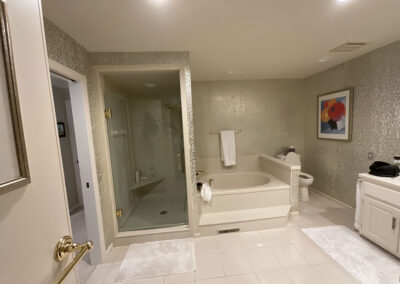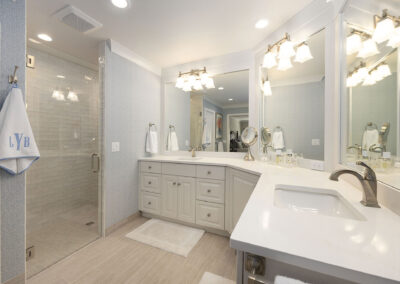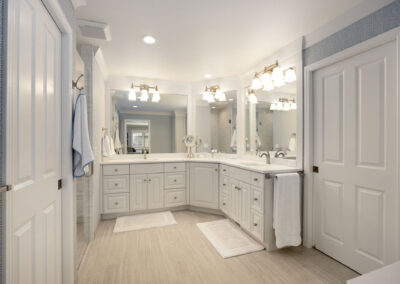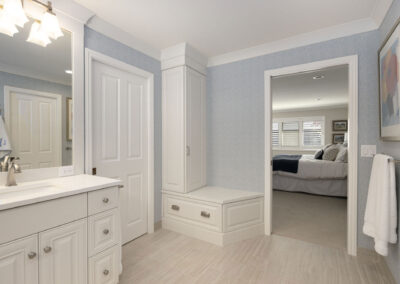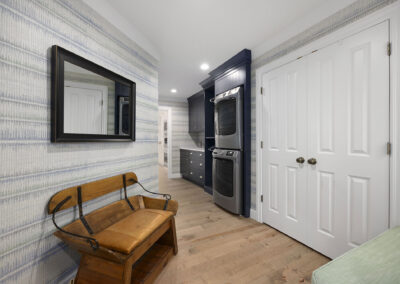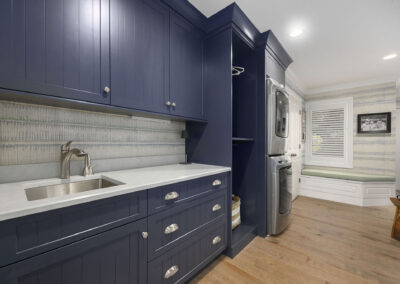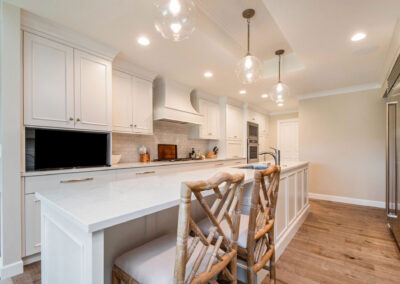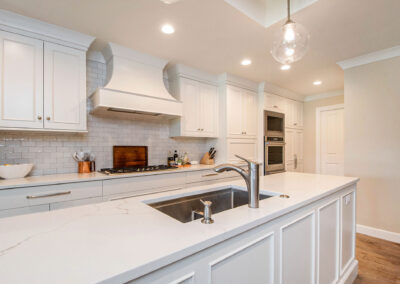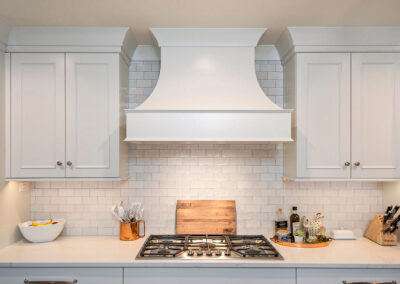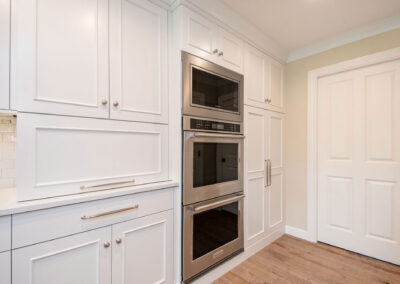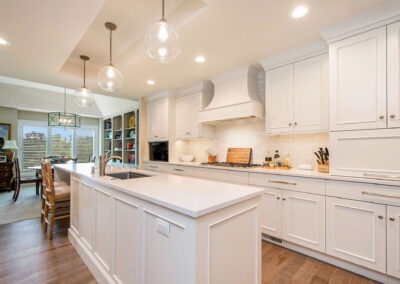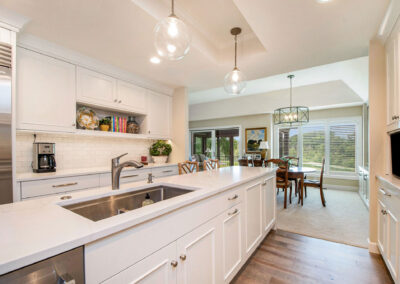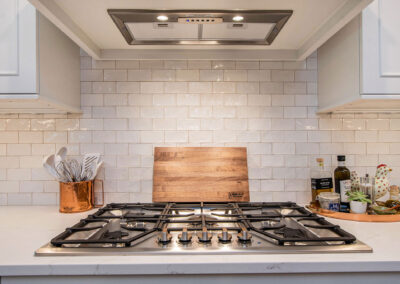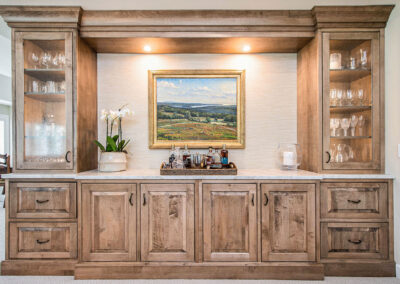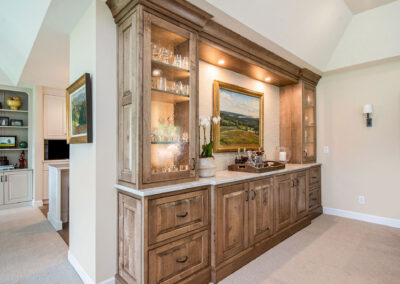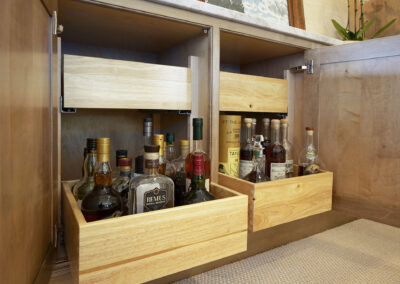Cascade Hills Kitchen, Laundry, Bar and Primary Bath
We worked on this project w/ Cory from Motif Designs. This condo was very outdated and in need of some changes. The kitchen had a peninsula & an island, making the traffic flow tight and cramped. We removed the peninsula and moved the fridge wall back about a foot, widening the space so we could create a large island, with seating for 2. We swapped the location of the cooktop and sink, and added a matching decorative hood. On the opposite side of the fridge wall – in the dining room – we designed a bar, perfect for the clients beautiful glassware and bourbon collection.
The interior designer completely redesigned the primary bath layout, allowing us to provide a larger vanity as well as a bench and linen cabinet.
The laundry area is located in the entryway hall – so we wanted it to not only be functional, but also bright and fun. The use of the beadboard door style & blue colored cabinetry is a nice pop of color when you come in. The washer and dryer were stacked, there’s a small sink, and a spot to hang clothes to dry. It’s a small space, but still has a lot of storage and is very functional.
Cascade Hills – Before
Cascade Hills – After

Ph: 616-970-6310
401 Hall St SW, Suite 312 | Grand Rapids, MI
Please call to schedule an appointment.
Let’s transform your space into its full potential!
From a full remodel to a cabinetry update, we’d love to talk about your design project.
