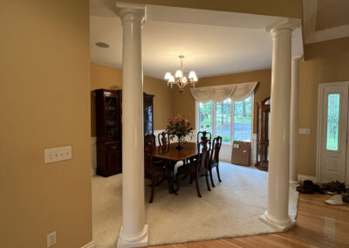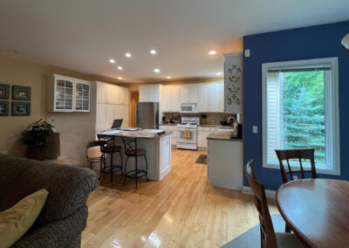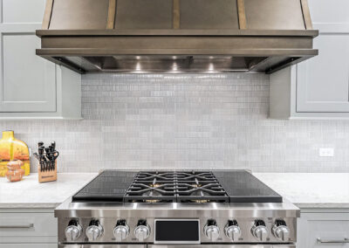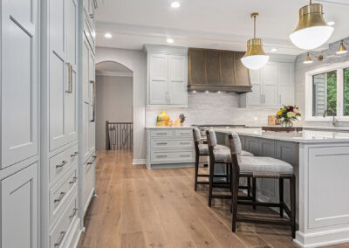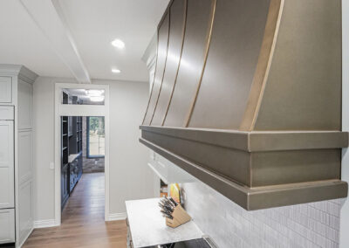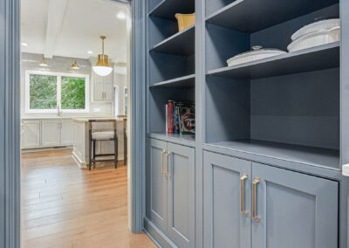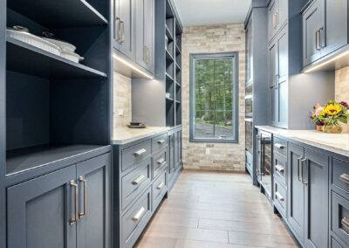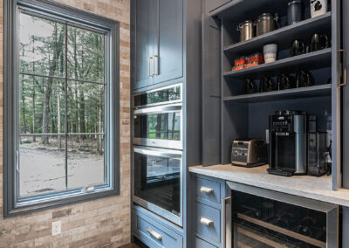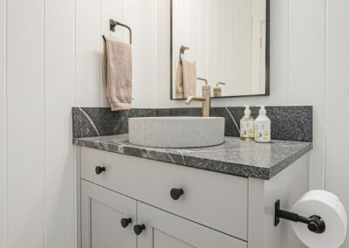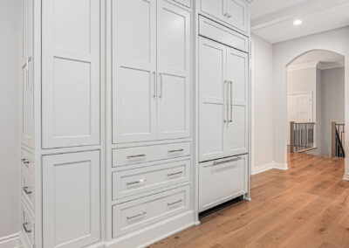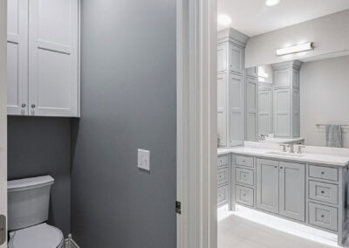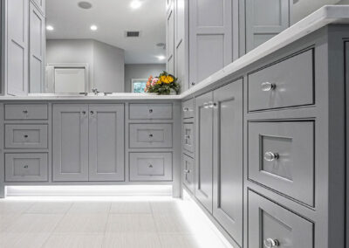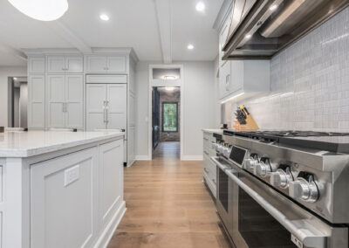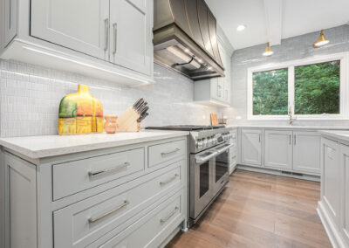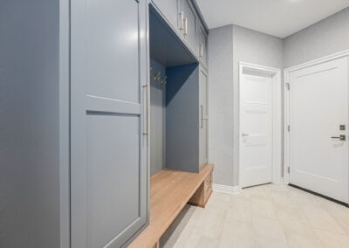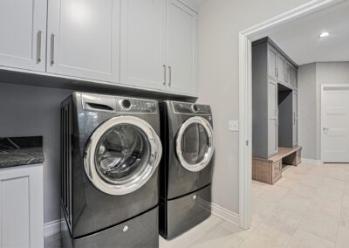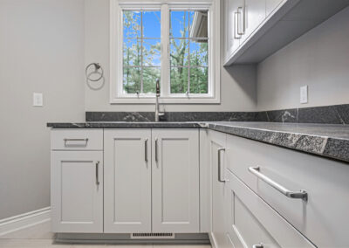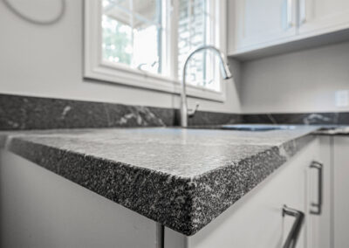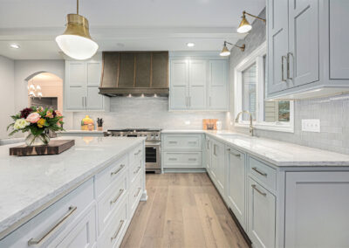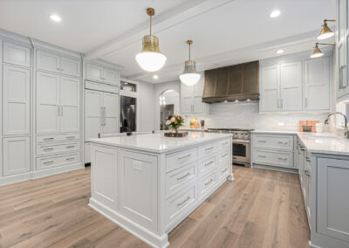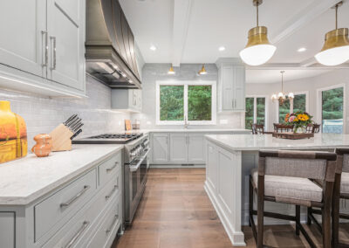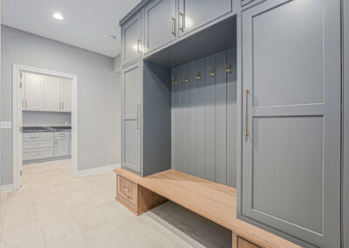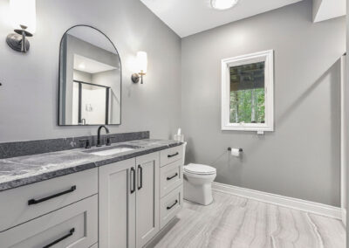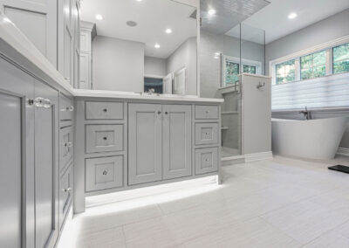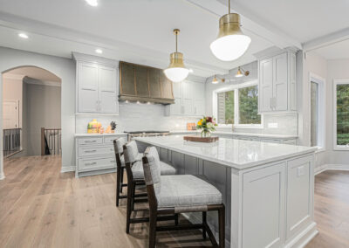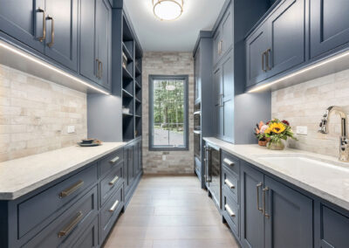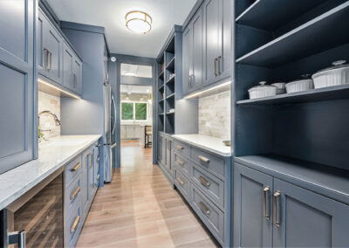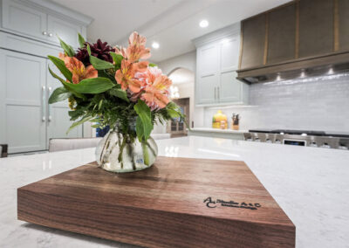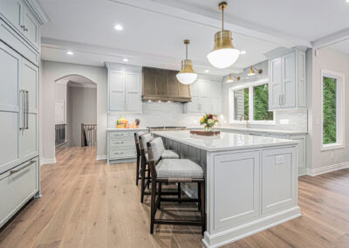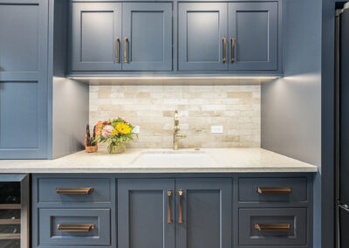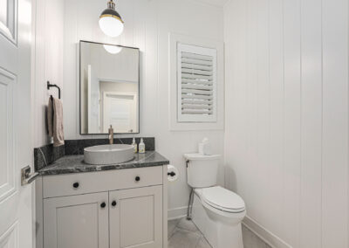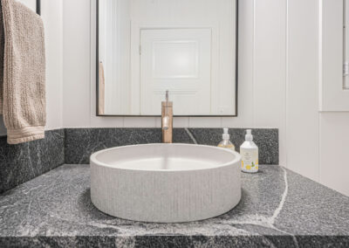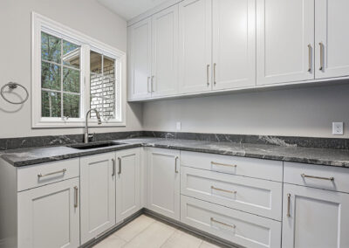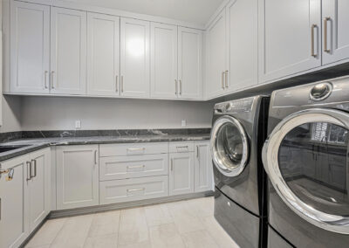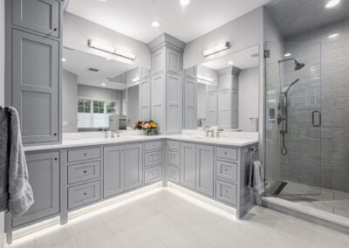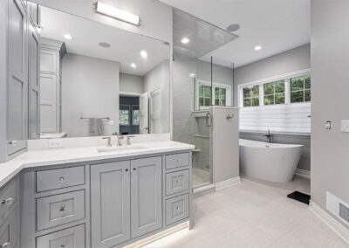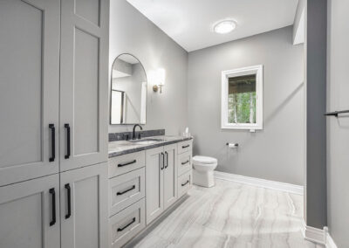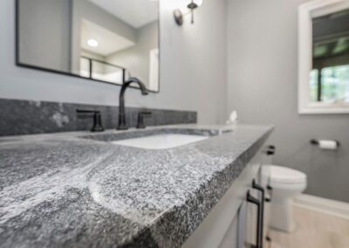Egypt Ridge Kitchen, Pantry, Mudroom, Laundry and Baths
This whole-house remodel, completed with Built by JS Garrett and Francesca Owings Interior Design, was a dream come true for the clients—and a joy to be part of! A formal dining room near the front entry was reimagined as a large butler’s pantry connected to the newly remodeled kitchen. The pantry now boasts double ovens, a full-size fridge, a beverage fridge, a coffee station, and floor-to-ceiling inset cabinetry.
In the kitchen, the island was reoriented to run the length of the space, providing additional storage and seating for entertaining. Relocating the fridge created more cabinetry and countertop space, flanking the range and custom metal hood.
Additional updates included a powder bath with granite countertops and a vessel sink, a functional and stylish mudroom with locker cabinetry, an updated laundry room, and a stunning reconfiguration of the primary bath.
Egypt Ridge Rooms – Before
Egypt Ridge Rooms – After

Ph: 616-970-6310
401 Hall St SW, Suite 312 | Grand Rapids, MI
Please call to schedule an appointment.
Let’s transform your space into its full potential!
From a full remodel to a cabinetry update, we’d love to talk about your design project.

