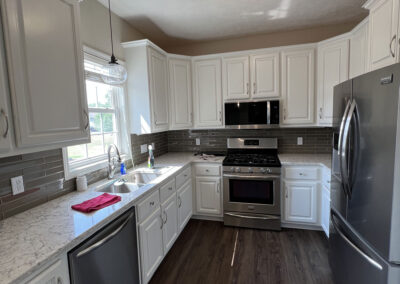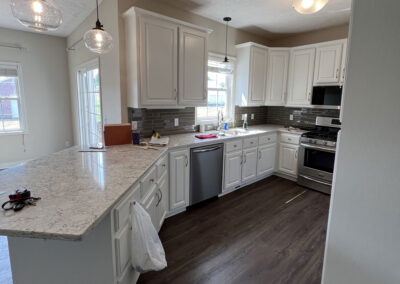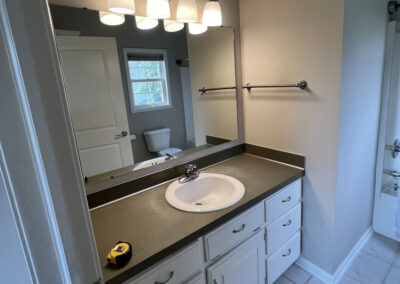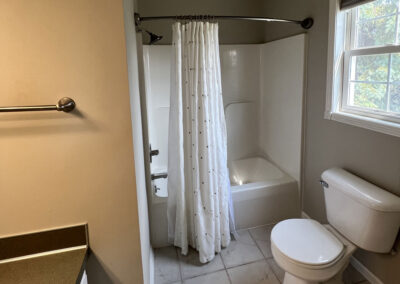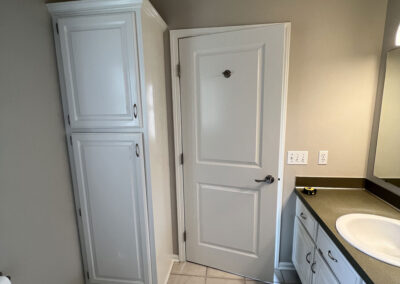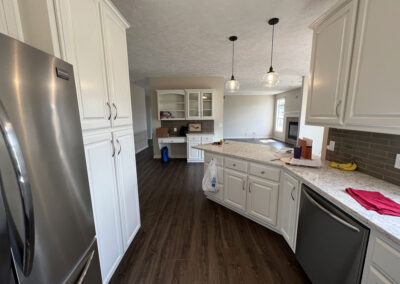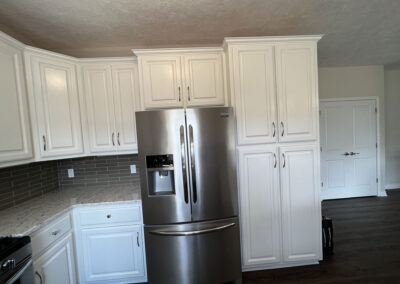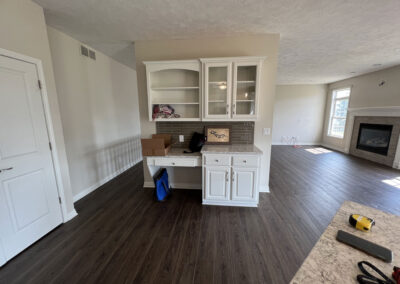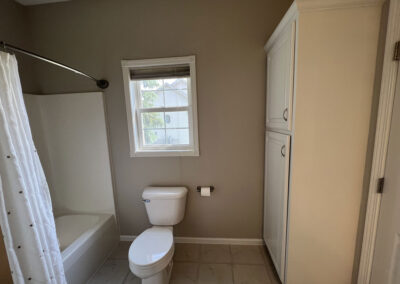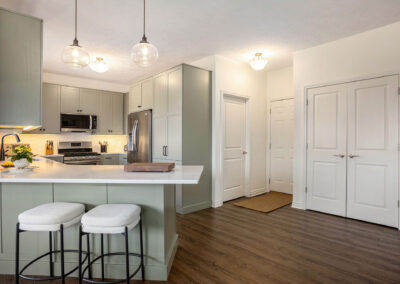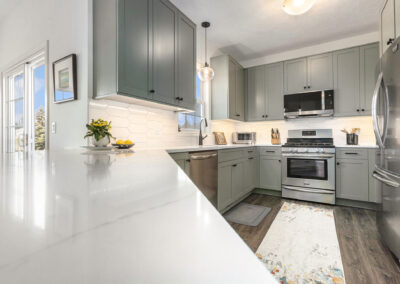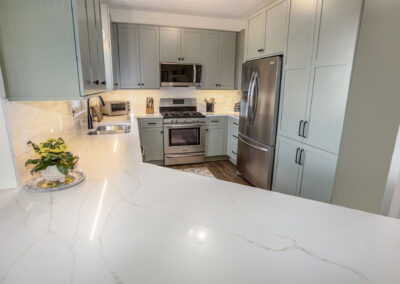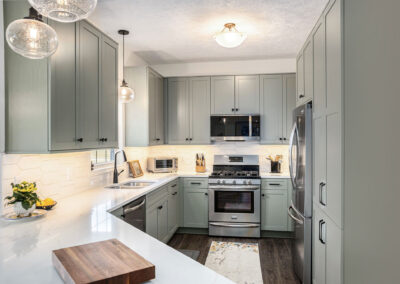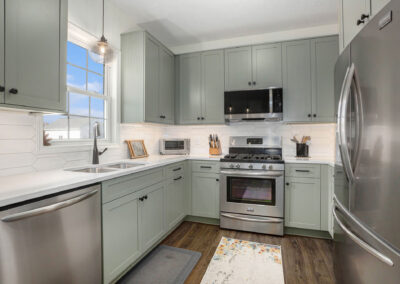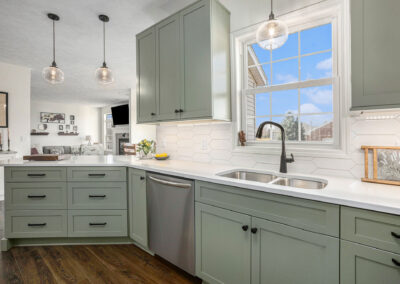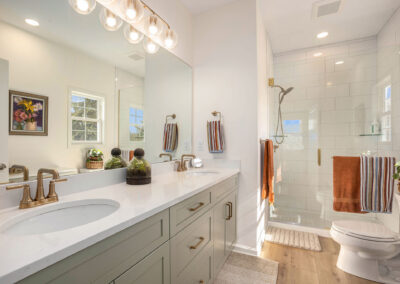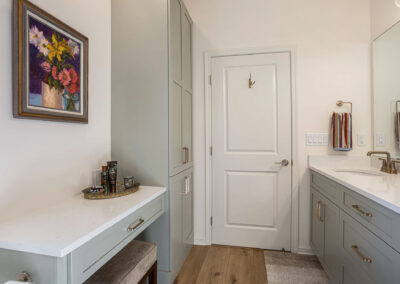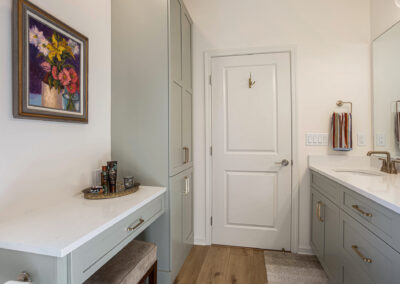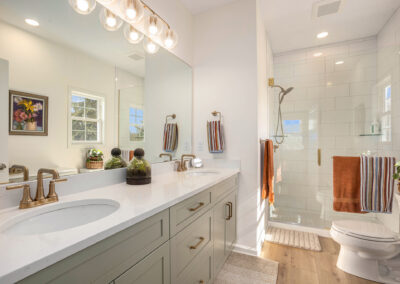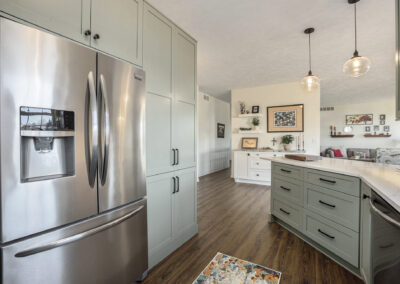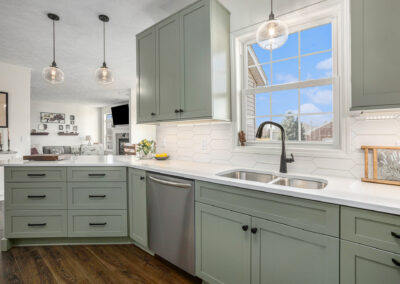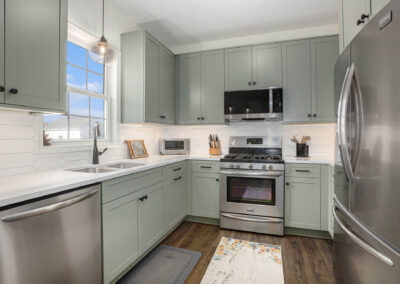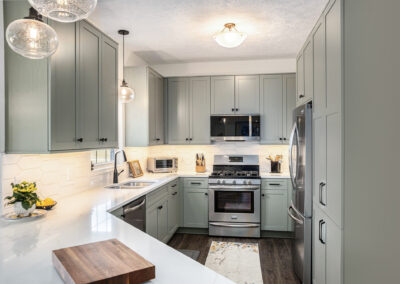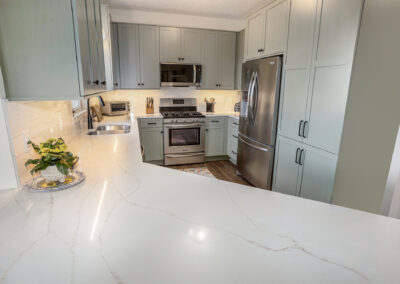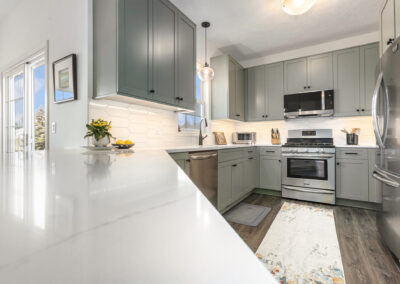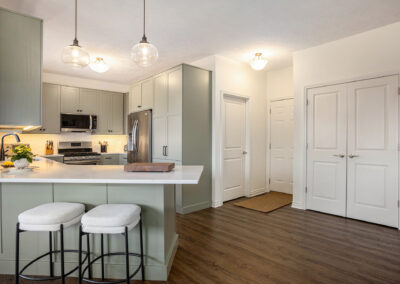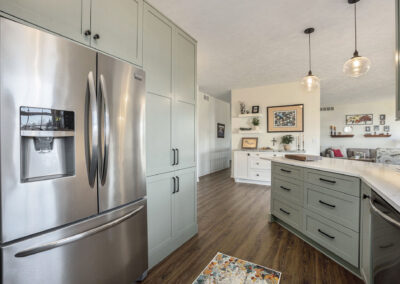Indigo Ridge Kitchen & Primary Bath
This project involved updating a kitchen and primary bath to help new Michigan homeowners feel more at home. We brightened and modernized both spaces without altering the floor plan or windows while preserving their existing structure.
Kitchen Update: The original layout was retained to accommodate the existing floors. We lightened the space with sleek cabinetry, black hardware, quartz countertops, and a white tile backsplash. A granite buffet with knobs made from Petoskey stones collected by the clients adds a personal, nature-inspired touch.
Primary Bath Expansion: By adding just two feet to the primary bath, we introduced a second sink, a larger linen cabinet, and a makeup vanity. The old tub was replaced with a tile shower and glass door, complemented by warm matte brass fixtures. LVP flooring enhanced the light and airy feel of the room.
The thoughtful choice of colors and materials throughout both spaces resulted in a brighter, more welcoming environment that reflects the client’s love for a calm, natural aesthetic.
Indigo Ridge Kitchen & Primary Bath – Before
Indigo Ridge Kitchen & Primary Bath – After

Ph: 616-970-6310
401 Hall St SW, Suite 312 | Grand Rapids, MI
Please call to schedule an appointment.
Let’s transform your space into its full potential!
From a full remodel to a cabinetry update, we’d love to talk about your design project.
