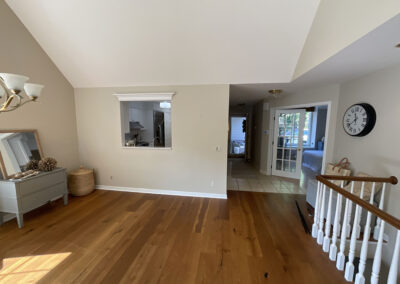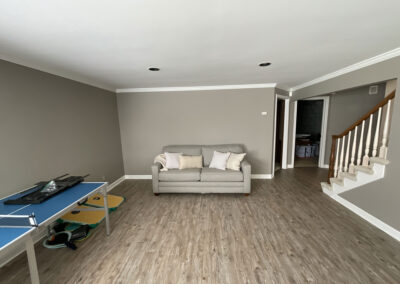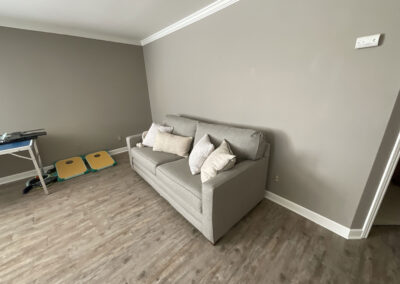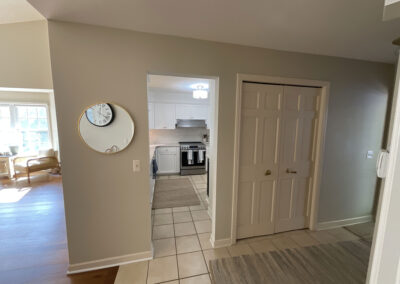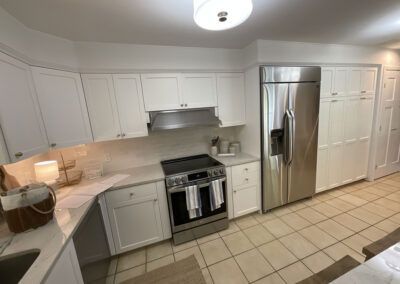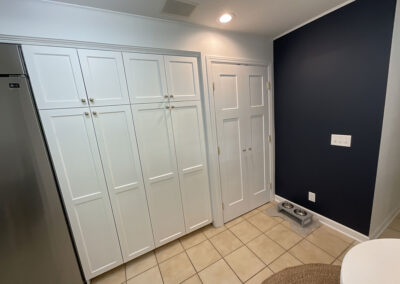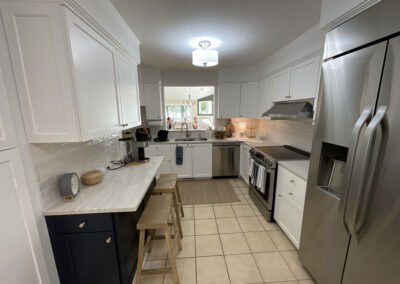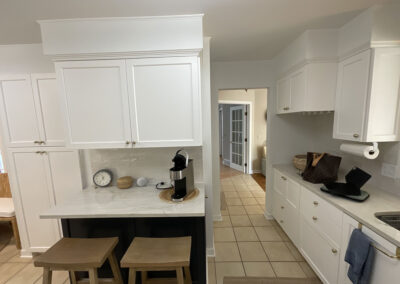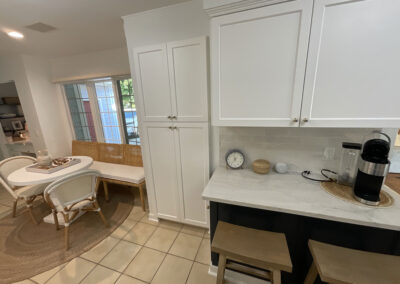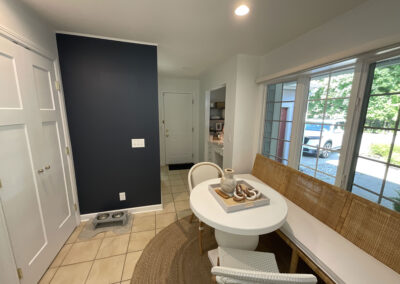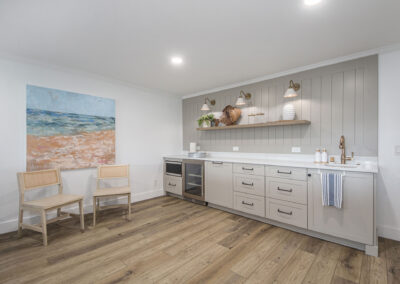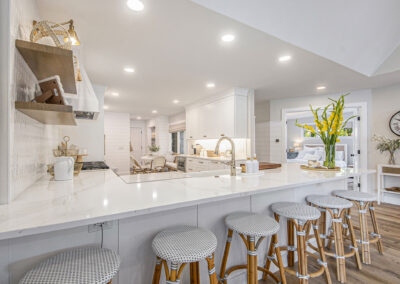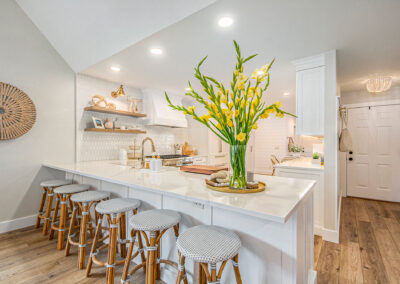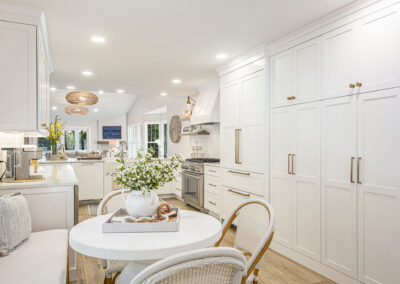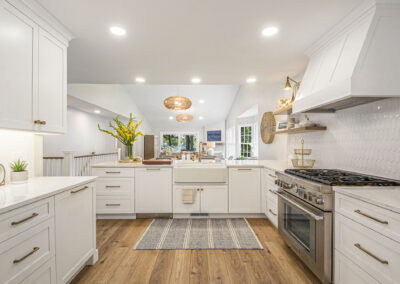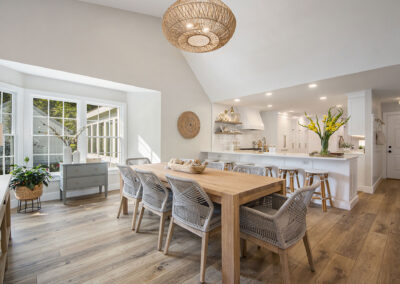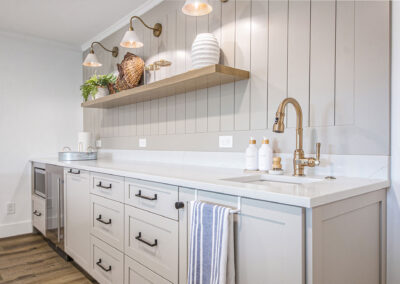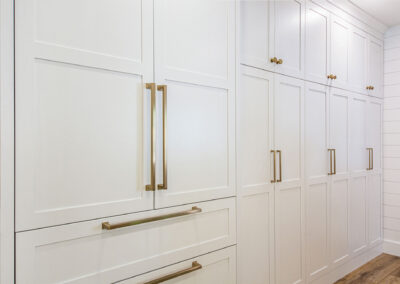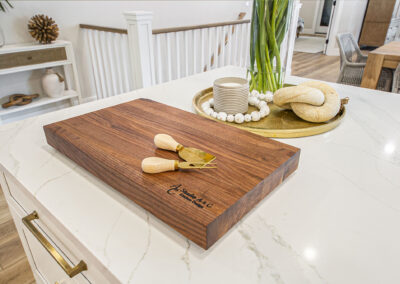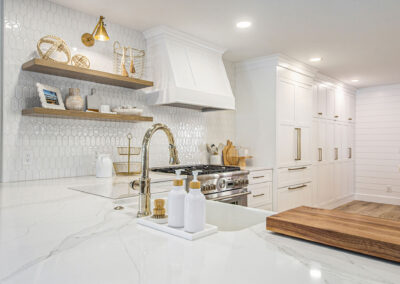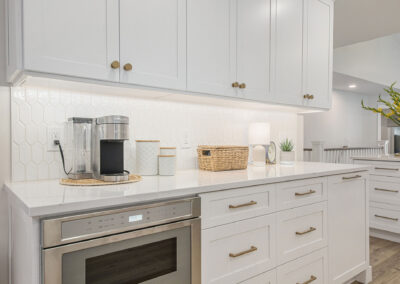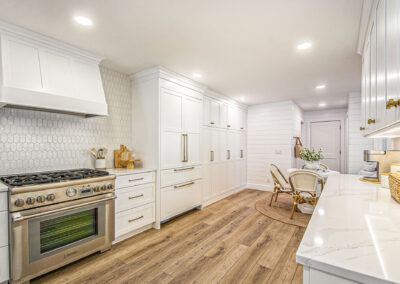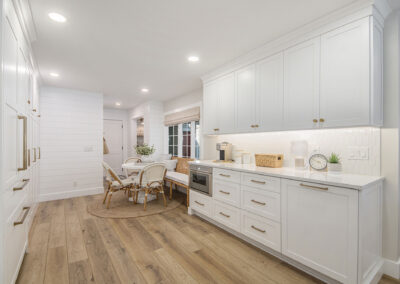Landing Kitchen & Bar
Another fun project with Amanda Millwood Designs. Before, the kitchen was cut off from the dining & family room by a wall with a small pass-thru opening. It made the kitchen feel small and cramped – which is not conducive for a large family and a love of entertaining. The wall was removed, and we were able to create a peninsula with seating for 6 people – and now the whole family can dine, hang out, and relax together. We kept the cabinetry & countertops light & bright.
The lower level is the place for the kids to hang out – we created a small wet bar with a spot for a micro and mini fridge.
Landing Kitchen & Bar – Before
Landing Kitchen & Bar – After

Ph: 616-970-6310
401 Hall St SW, Suite 312 | Grand Rapids, MI
Please call to schedule an appointment.
Let’s transform your space into its full potential!
From a full remodel to a cabinetry update, we’d love to talk about your design project.
