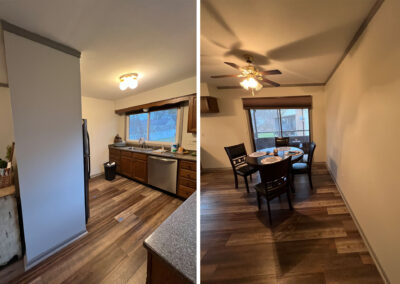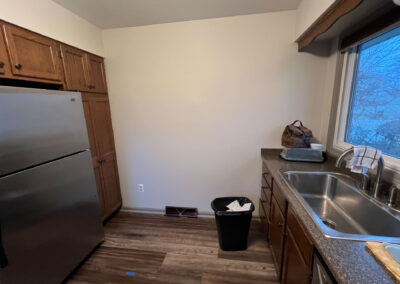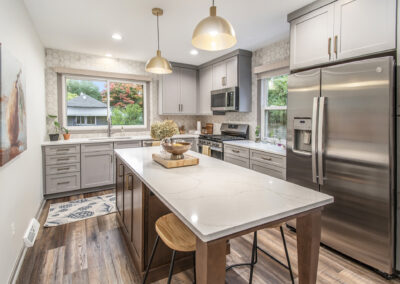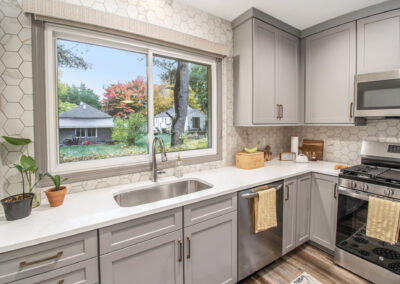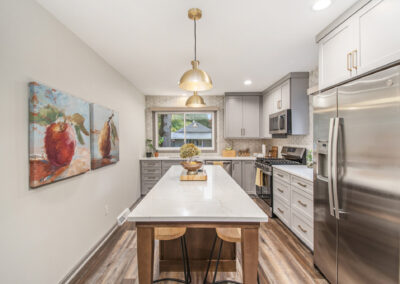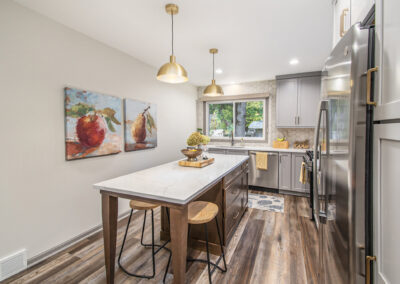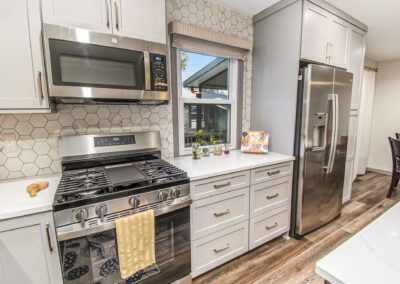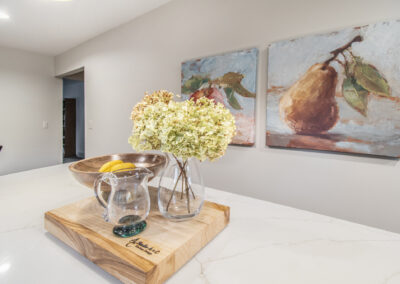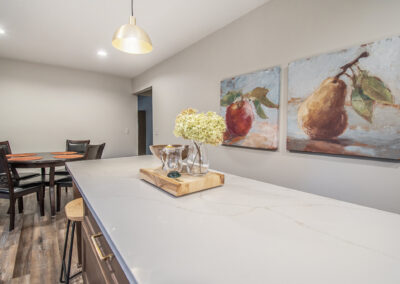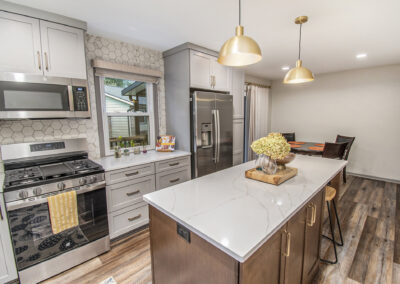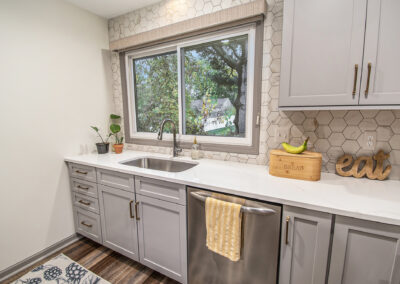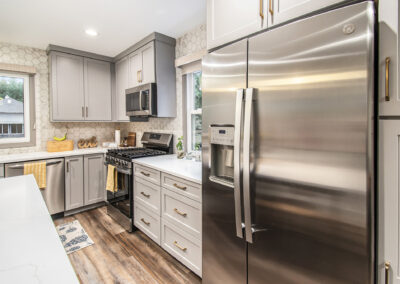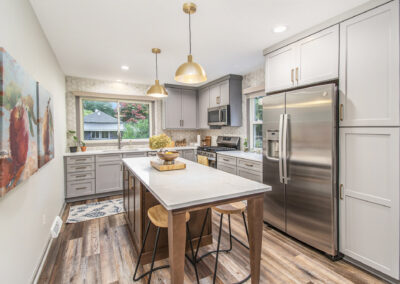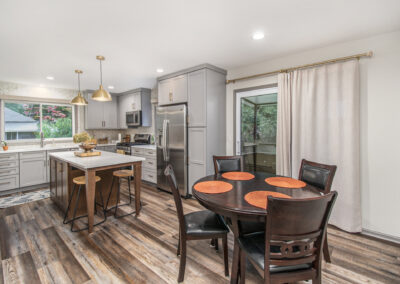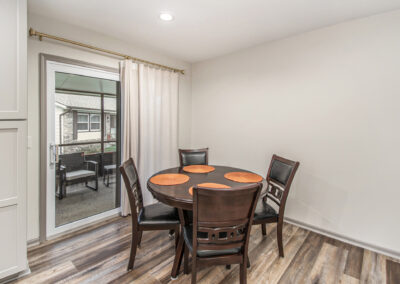Melvin Kitchen
This dramatic transformation turned a cramped, divided kitchen into a bright and open space. Removing the wall between the kitchen and dining area, along with the bulkheads, completely changed the flow of this small condo kitchen. We added an island with seating for three and extended the cabinetry to the ceiling, maximizing storage. With two-toned cabinetry, quartz countertops, and a full-height tile backsplash, the space is now stylish, functional, and perfectly suited to modern living.
Melvin Kitchen – Before
Melvin Kitchen – After

Ph: 616-970-6310
401 Hall St SW, Suite 312 | Grand Rapids, MI
Please call to schedule an appointment.
Let’s transform your space into its full potential!
From a full remodel to a cabinetry update, we’d love to talk about your design project.

