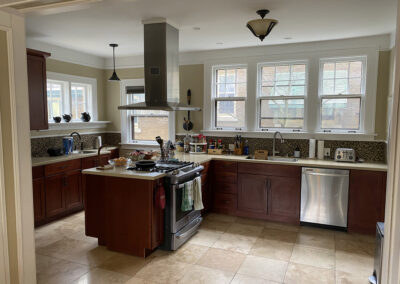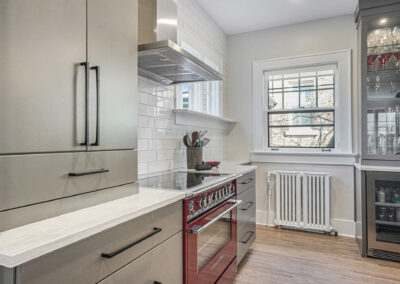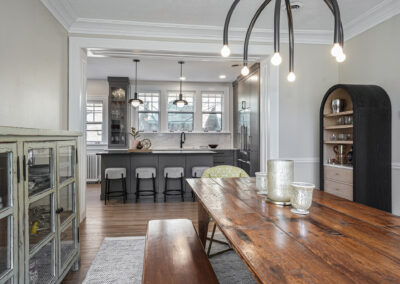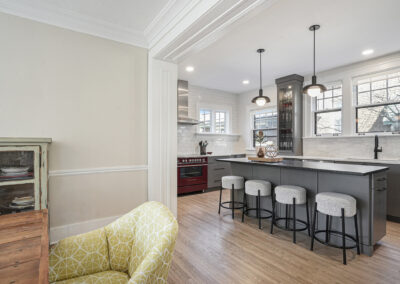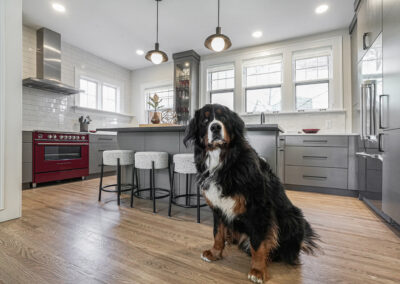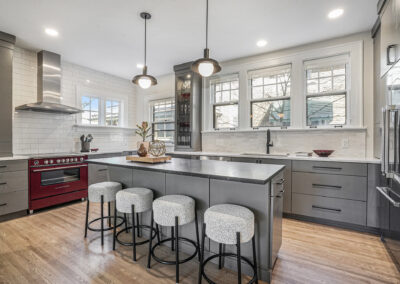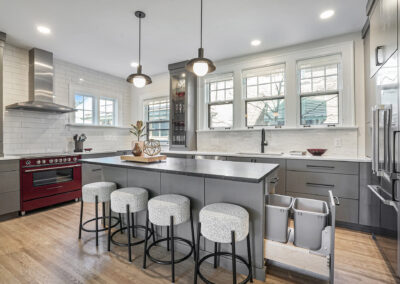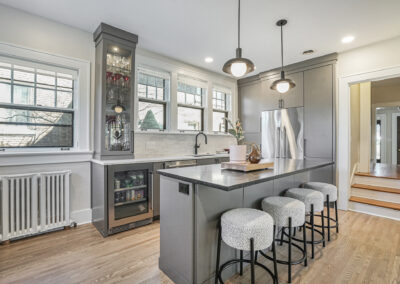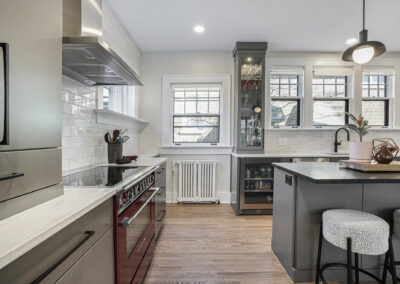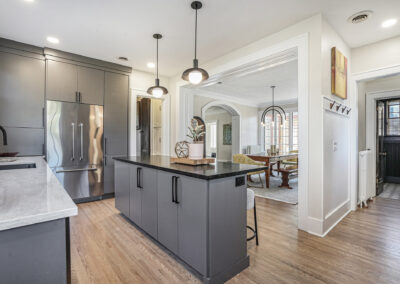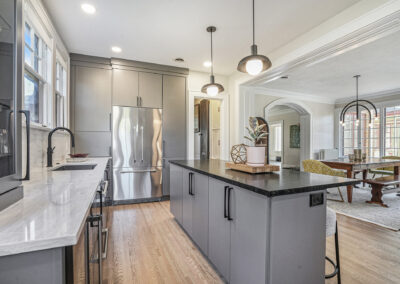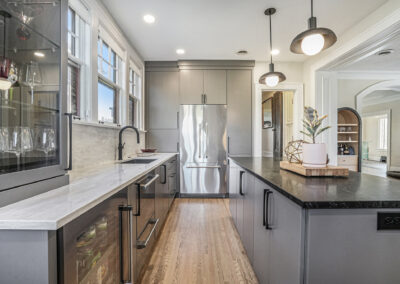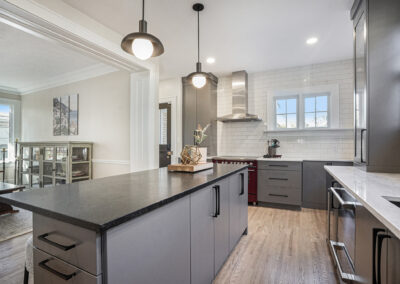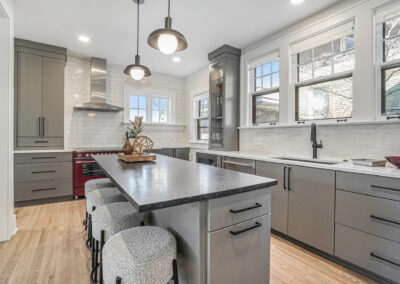Morris Kitchen
This kitchen transformation addressed a choppy, non-functional layout and a design that didn’t maximize natural light. The original space felt tight, with a disruptive peninsula and outdated features. The goal was to blend classic design elements with a modern twist.
To achieve this, we removed the peninsula and introduced a stylish island with seating, creating a natural flow to the dining room. We also added a built-in fridge, pantry, and smart storage for small appliances. The beautiful red range now serves as the stunning focal point, bringing the client’s vision to life with the help of Amanda Millwood Designs.
Morris Kitchen – Before
Morris Kitchen – After

Ph: 616-970-6310
401 Hall St SW, Suite 312 | Grand Rapids, MI
Please call to schedule an appointment.
Let’s transform your space into its full potential!
From a full remodel to a cabinetry update, we’d love to talk about your design project.
