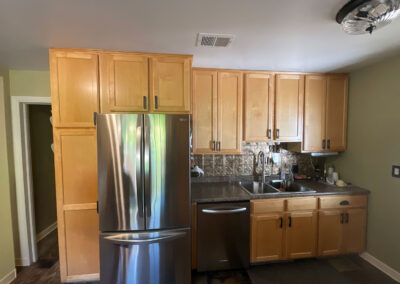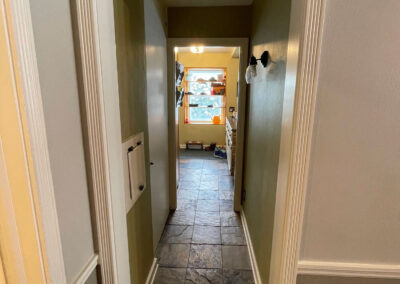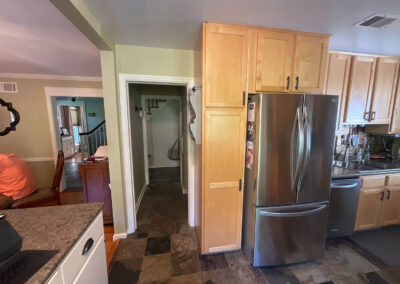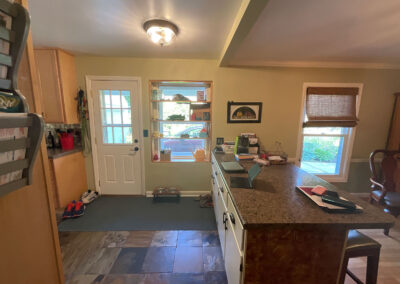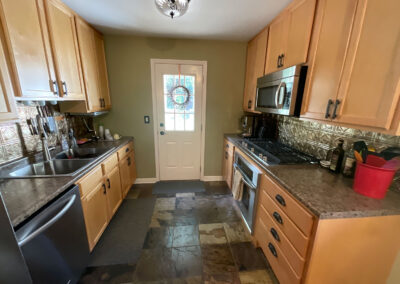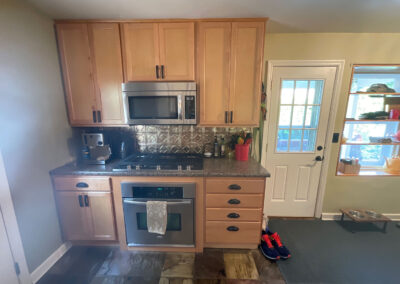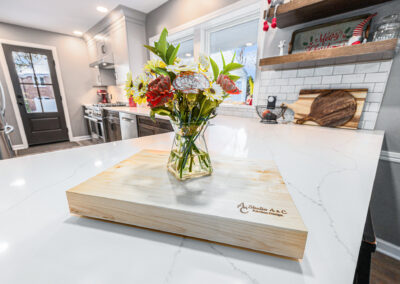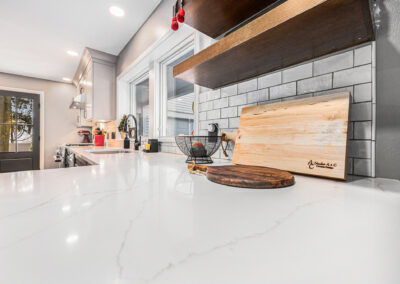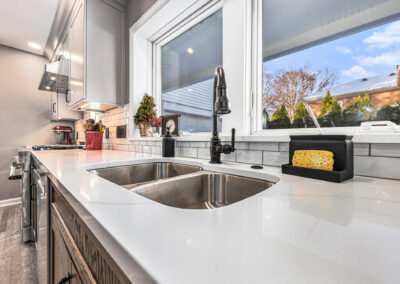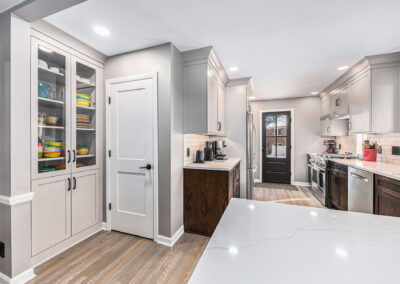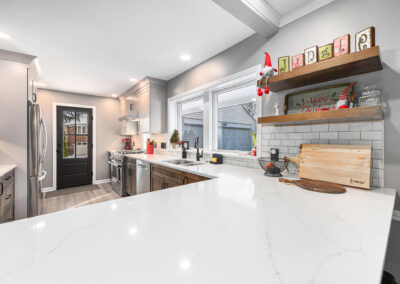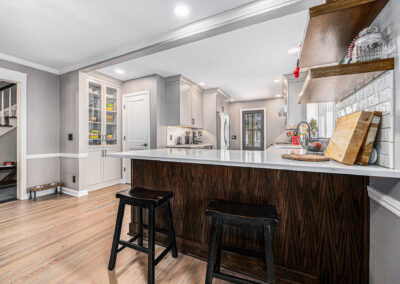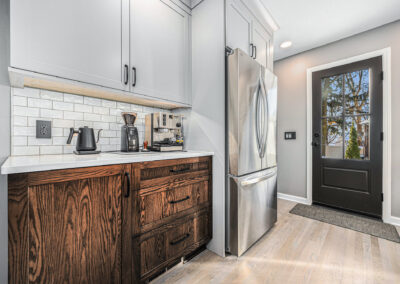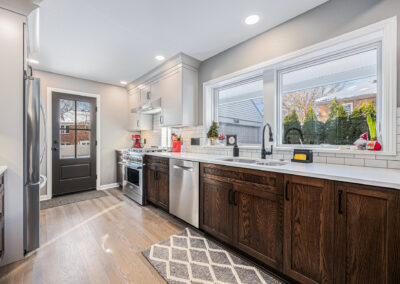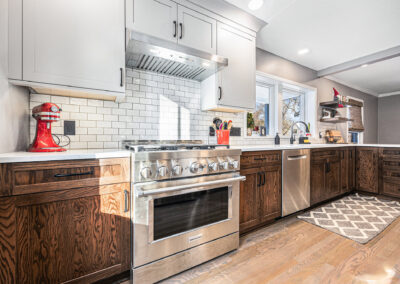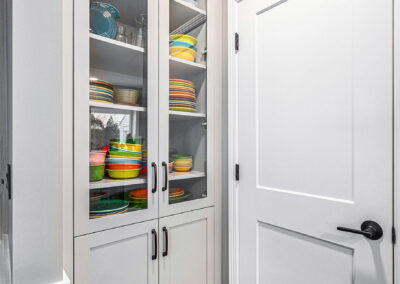Pontiac Kitchen
This kitchen faced storage, flow, and functionality challenges, but thoughtful updates brought it to life. The space was divided by a door and window leading to the driveway, with a peninsula that felt disconnected from the kitchen. The sink faced a wall, and the standard-depth fridge took up valuable walkway space.
To solve these issues, we eliminated the door and window, allowing the countertops and cabinetry to extend, seamlessly connecting the peninsula to the kitchen. Removing a small hallway opened the flow between the dining and kitchen areas, creating a cohesive, large space. We also added a built-in hutch to display the client’s vibrant Fiestaware™ collection.
Two-toned cabinetry keeps the home’s classic charm while introducing a modern, updated aesthetic.
Pontiac Kitchen – Before
Pontiac Kitchen – After

Ph: 616-970-6310
401 Hall St SW, Suite 312 | Grand Rapids, MI
Please call to schedule an appointment.
Let’s transform your space into its full potential!
From a full remodel to a cabinetry update, we’d love to talk about your design project.
