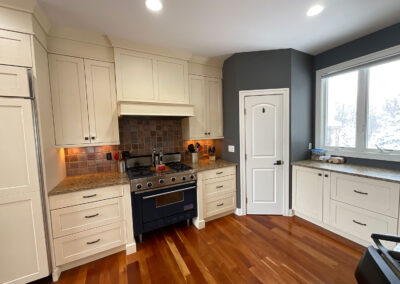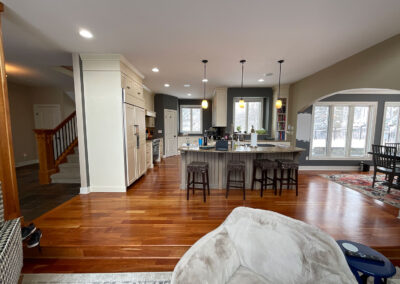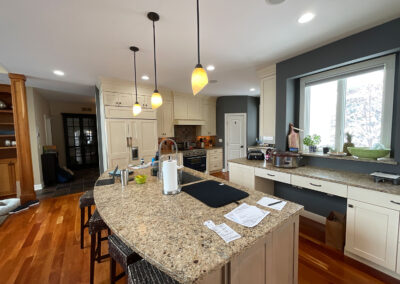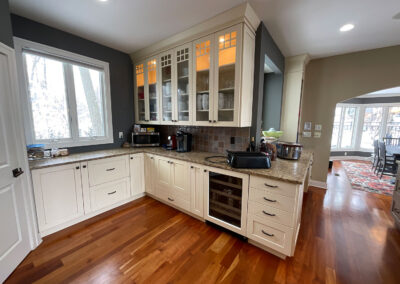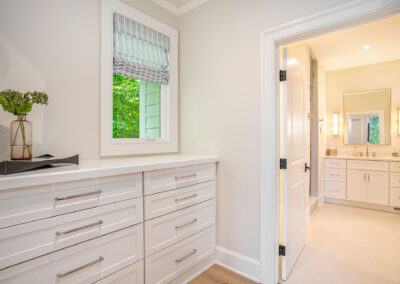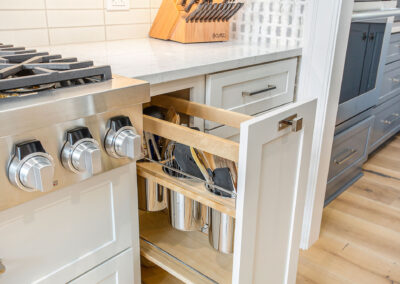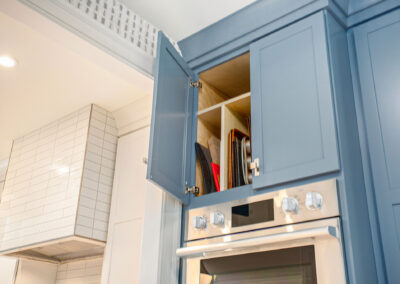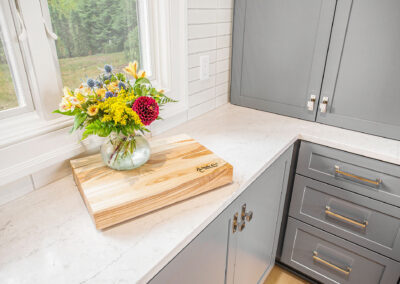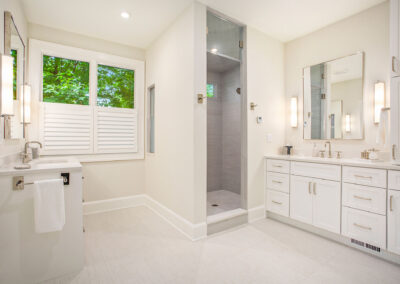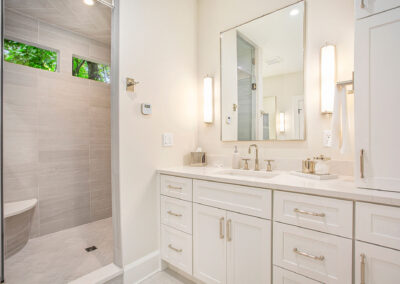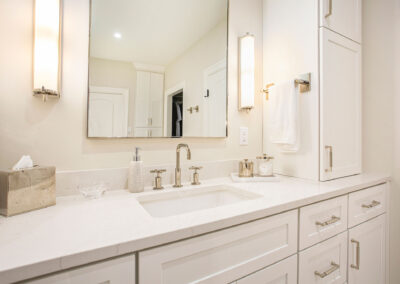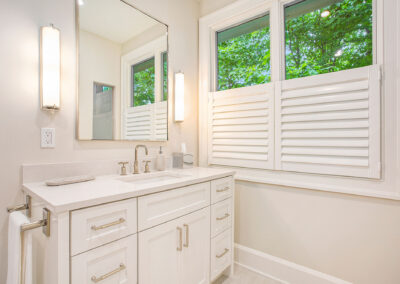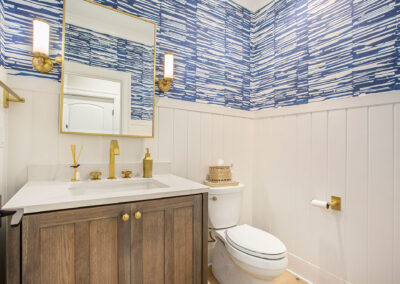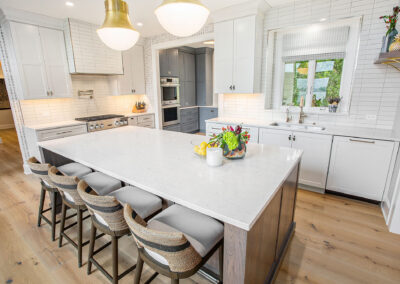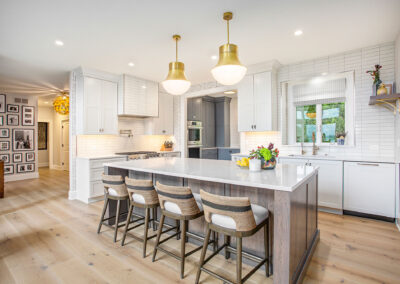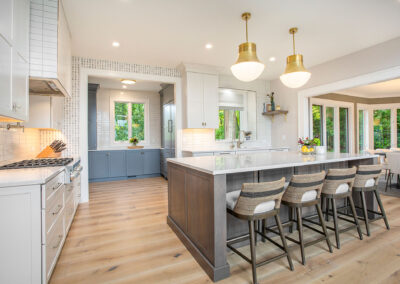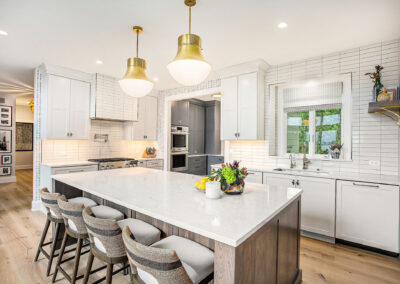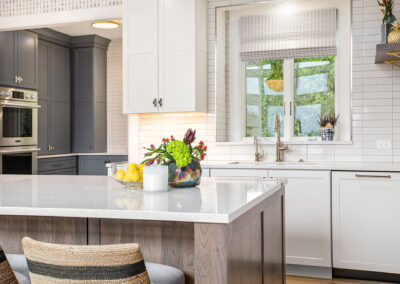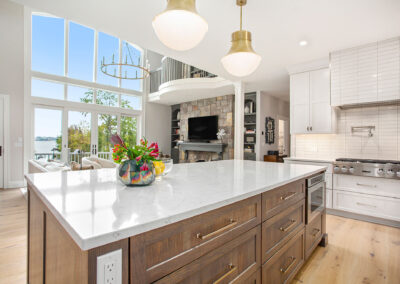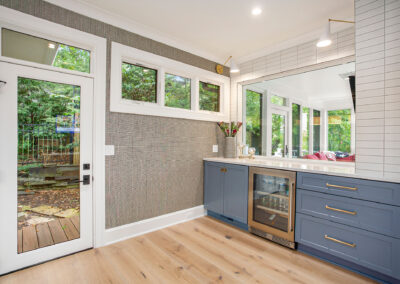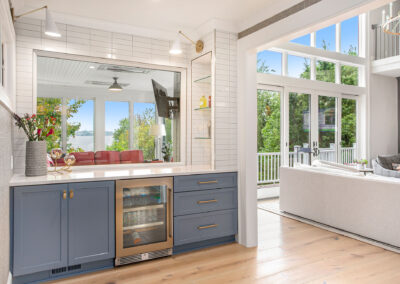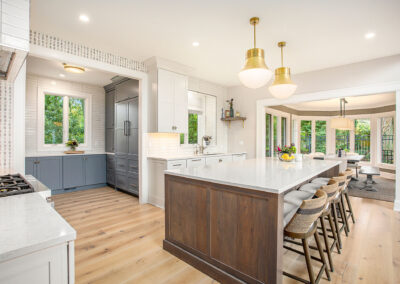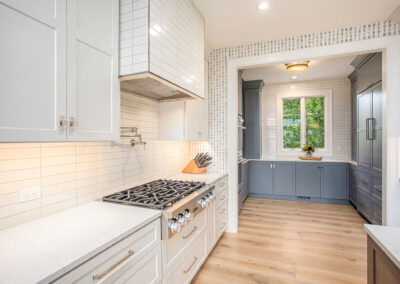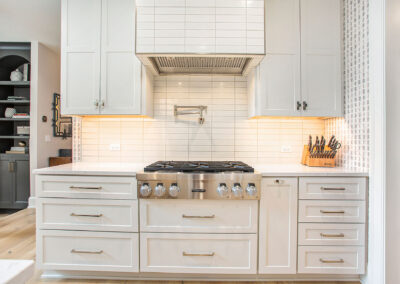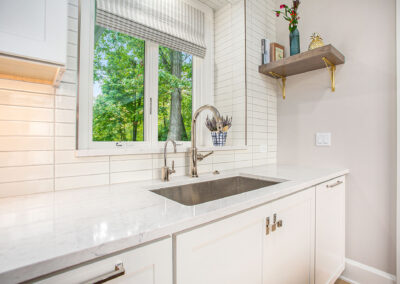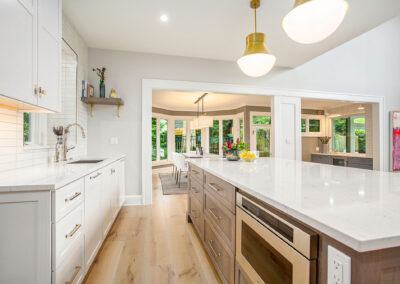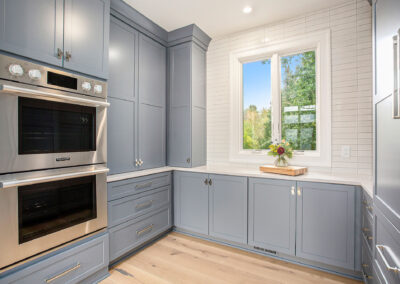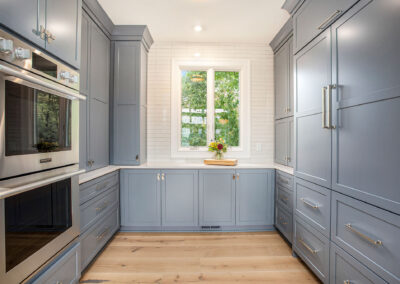Reeds Lake Kitchen, Bar, Powder and Primary Bath
This fun, collaborative project with Built by JS Garrett and Francesca Owings Interior Design focused on maximizing function and storage. Strategic appliance relocations dramatically improved flow and organization in the kitchen. Utensils are now conveniently stored near the cooktop, trays, and sheets have a dedicated space above the double ovens, and smaller appliances and food are tucked away in the back pantry. Ample seating makes the space ideal for entertaining and accommodating the family.
The primary bath was redesigned to include two vanities, and additional cabinetry in the primary bedroom was added for clothing storage, creating elegance and practicality.
Reeds Lake Kitchen, Bar, Powder and Primary Bath – After

Ph: 616-970-6310
401 Hall St SW, Suite 312 | Grand Rapids, MI
Please call to schedule an appointment.
Let’s transform your space into its full potential!
From a full remodel to a cabinetry update, we’d love to talk about your design project.
