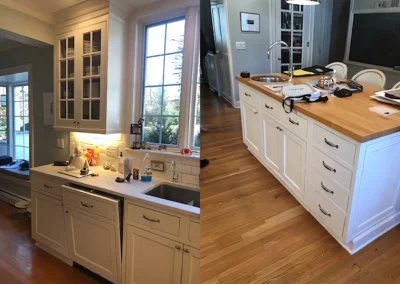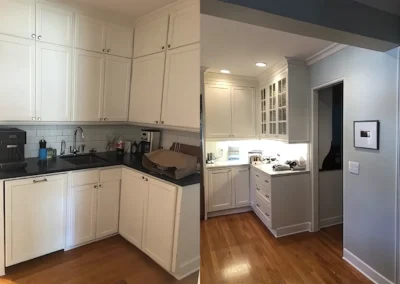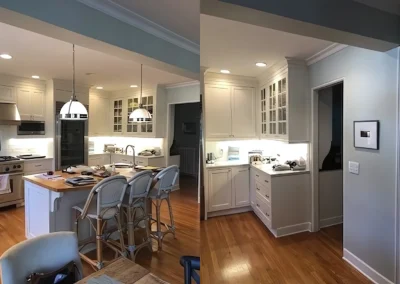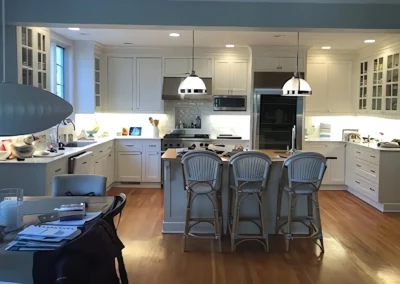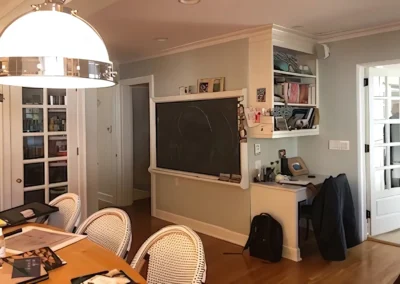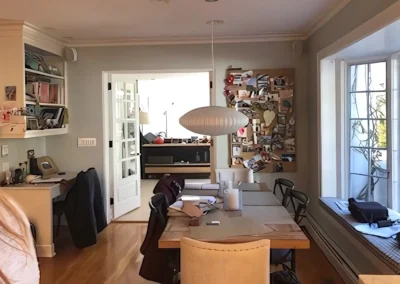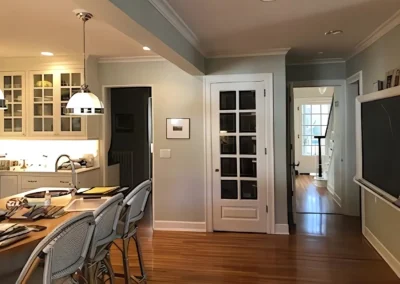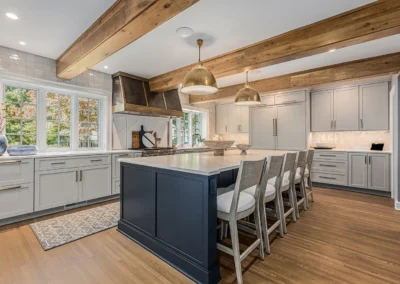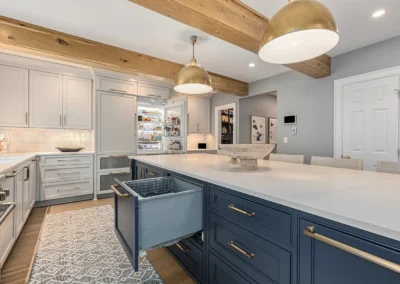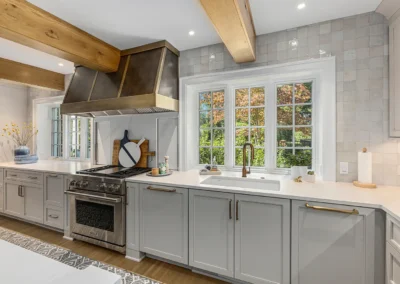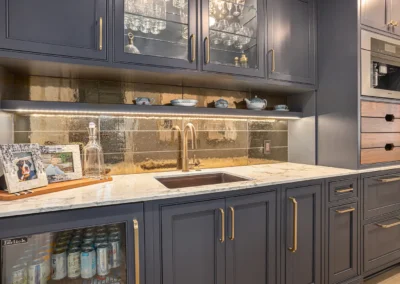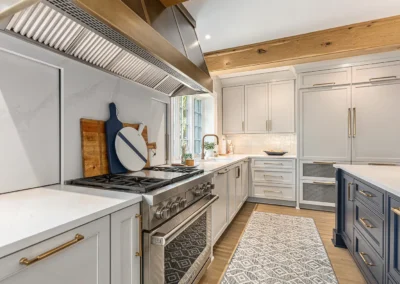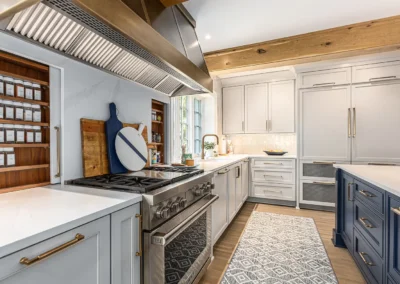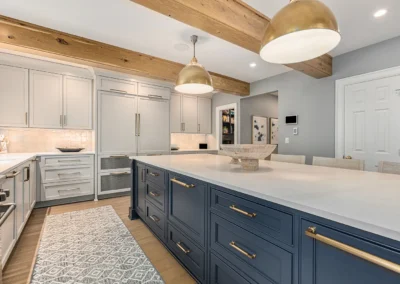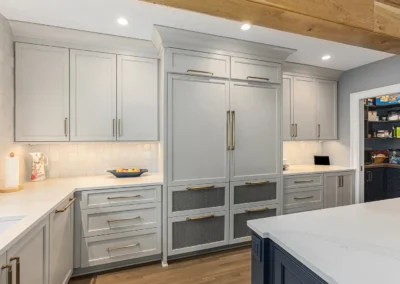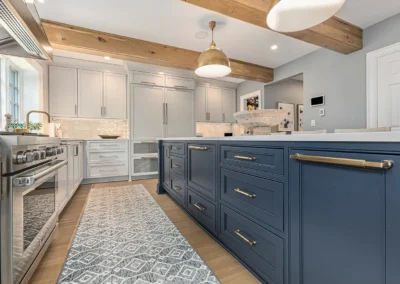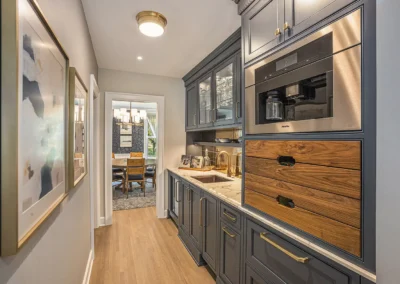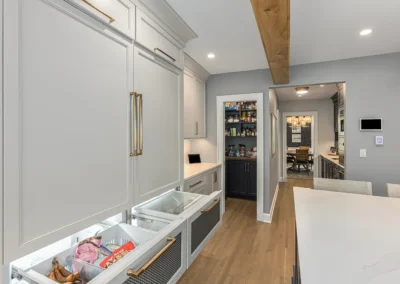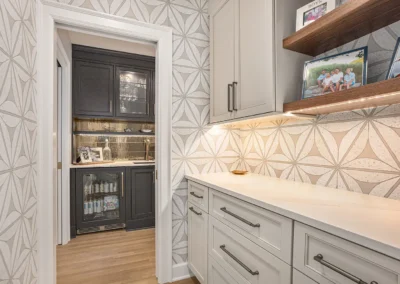San Jose Kitchen
The reconfigured space features extended cabinetry along the entire wall, allowing for a rotated and expanded island to create additional seating and entertaining space. The former Butler’s pantry was transformed into a walk-in pantry, custom bar, and drop zone off the family entryway.
Key custom features include sliding doors in the quartz backsplash behind the range, revealing walnut spice shelves, a metal range hood integrated with the central wood beam, natural walnut cabinet interiors, and seven built-in appliances with custom cabinet panels. The seamless collaboration between interior designers, builders, and cabinetry specialists resulted in a beautifully cohesive and functional kitchen.
San Jose Kitchen, Bar and Drop Zone – Before
San Jose Kitchen, Bar and Drop Zone – After

Ph: 616-970-6310
401 Hall St SW, Suite 312 | Grand Rapids, MI
Please call to schedule an appointment.
Let’s transform your space into its full potential!
From a full remodel to a cabinetry update, we’d love to talk about your design project.
