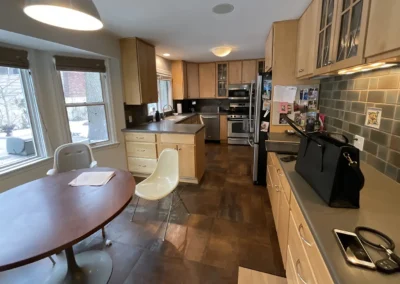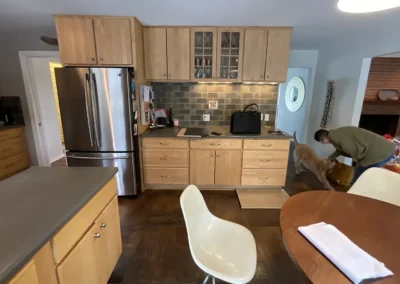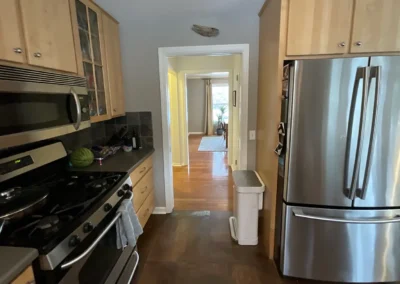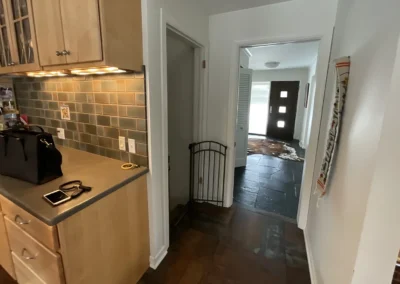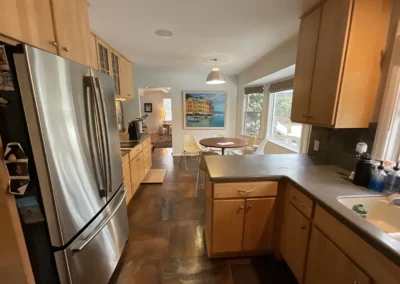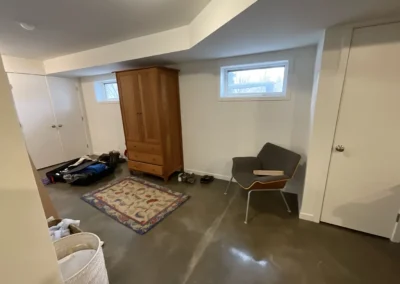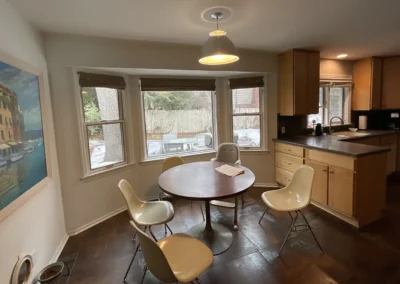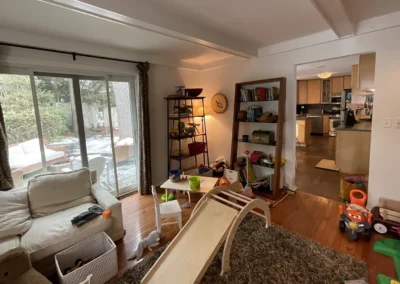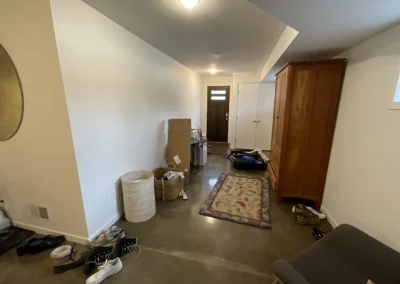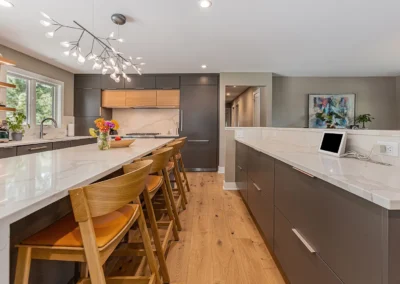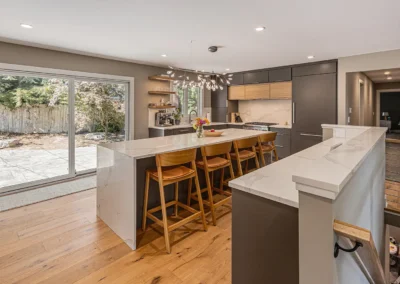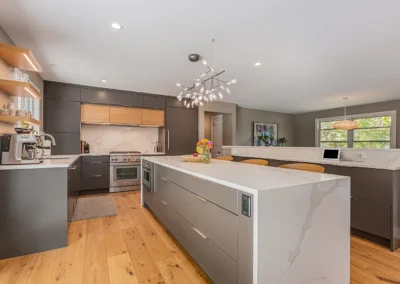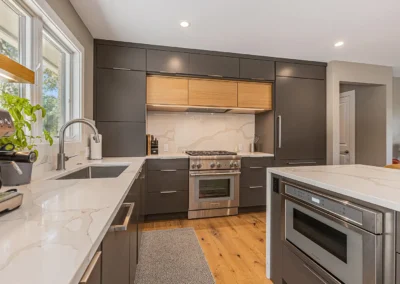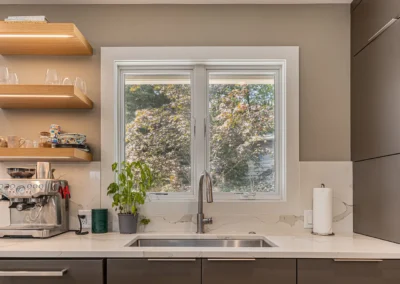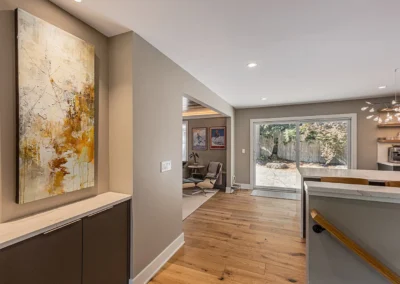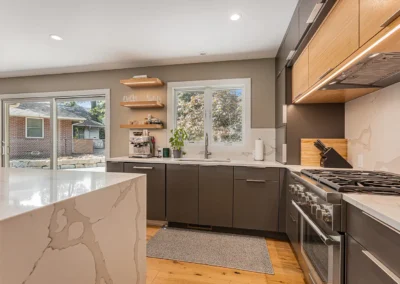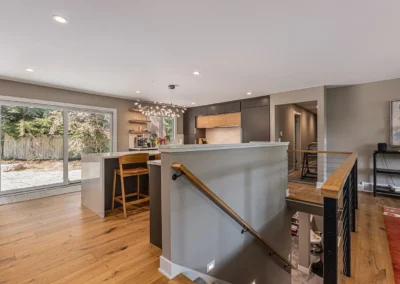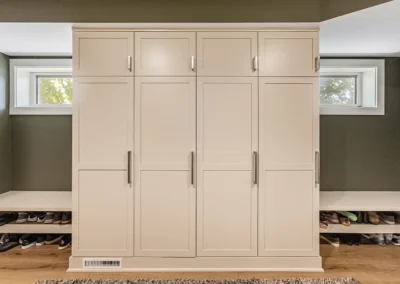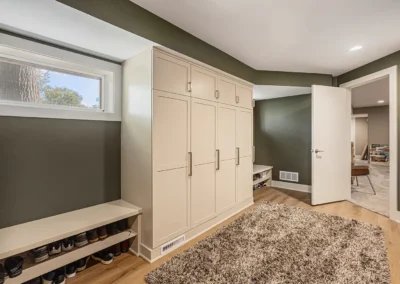Seminole Kitchen
This renovation transformed a compartmentalized main floor into an open, light-filled space perfect for a growing family. By removing the wall between the kitchen and dining area, we unlocked additional square footage and opened up the staircase, creating a fresh and inviting feel throughout the main level.
In the kitchen, sleek slab-front cabinets were installed for a modern, functional design. The mudroom was outfitted with custom-built storage and benches, providing a practical space for daily routines. This project showcases how vision, creativity, and collaboration can turn any outdated layout into a beautiful, functional space for today’s lifestyle.
Seminole Kitchen & Mudroom – Before
Seminole Kitchen & Mudroom – After

Ph: 616-970-6310
401 Hall St SW, Suite 312 | Grand Rapids, MI
Please call to schedule an appointment.
Let’s transform your space into its full potential!
From a full remodel to a cabinetry update, we’d love to talk about your design project.
