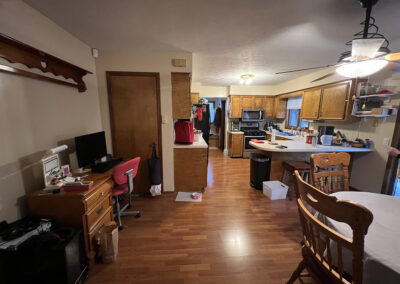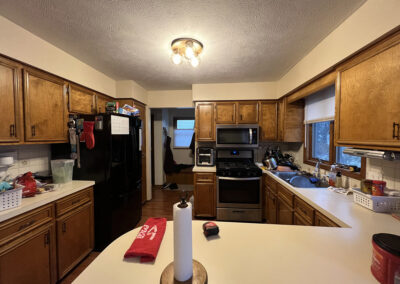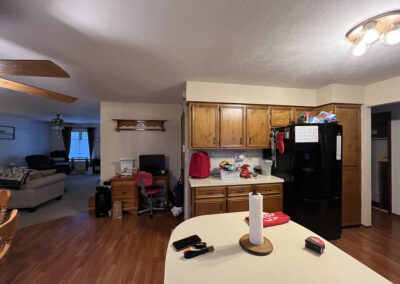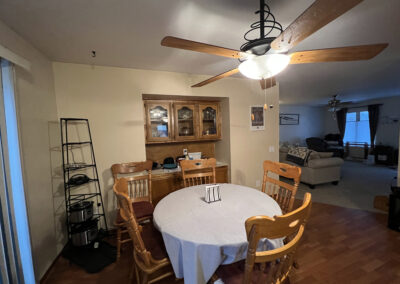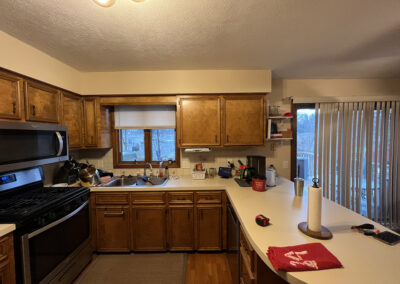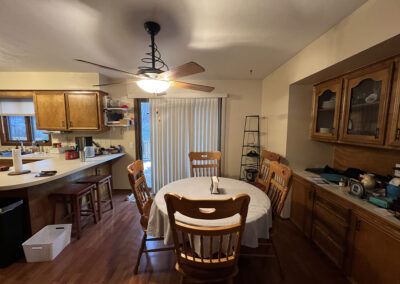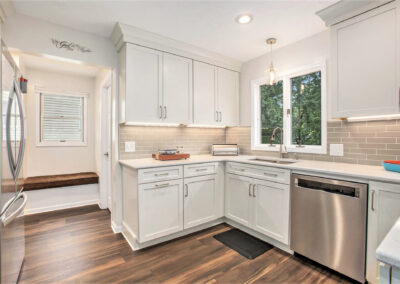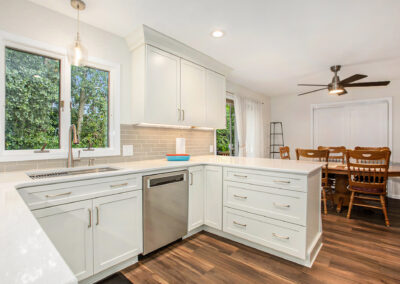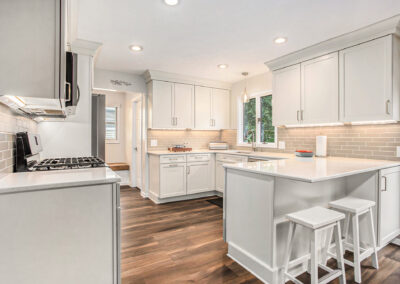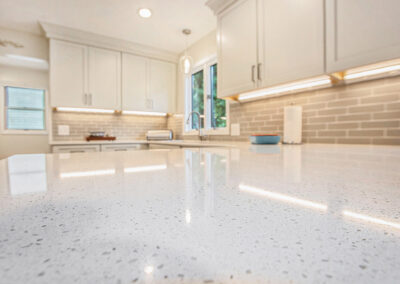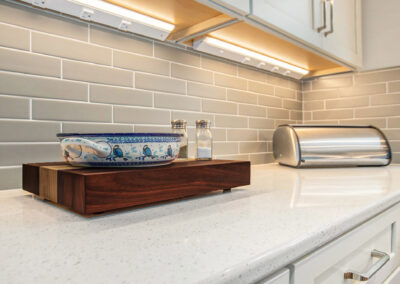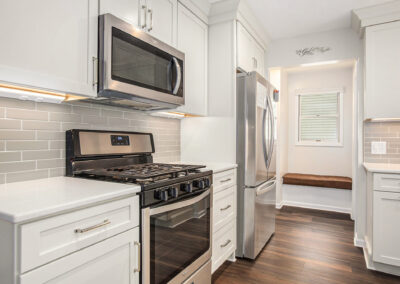Valley Ridge Kitchen
Another dark kitchen, turned open, airy and bright! The clients were in need of better function, but were worried about losing storage. The range and sink were too close together, and the bulkheads made the space feel cramped. We eliminated the bulkheads and took the upper cabinetry to the ceiling. This draws the eye up, and helps to make the space feel larger – while also creating more storage. We moved the range to the left of the fridge, which opened up the counter space near the sink, and created a nice sized prep space to either side of the range.
Valley Ridge Kitchen – Before
Valley Ridge Kitchen – After

Ph: 616-970-6310
401 Hall St SW, Suite 312 | Grand Rapids, MI
Please call to schedule an appointment.
Let’s transform your space into its full potential!
From a full remodel to a cabinetry update, we’d love to talk about your design project.
